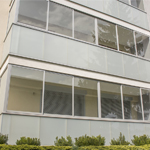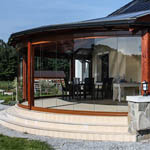balcony partitions
It is becoming an increasingly common practice for architects to design a single balcony slab for a single façade, with a glass strip balustrade to give a timeless look to the whole building. The balcony areas for the individual apartments are separated by balcony partitions.
In addition to their separating function, balcony partitions have structural and decorative functions, both to ensure privacy from the neighbours and to give protection from sunlight.
Copal balcony partitions come in a variety of filling designs, including transparent, openwork and solid, e.g. a transparent laminated safety glass with coloured foils of varying degrees of transparency as well as foils with a coloured overprint. It is also possible to use metal sheets to create openwork partitions, known as brise soleil.
The most basic and universal type of balcony partition profiles are the P3107, P3106 and P3109 framework elements with the P3108 clip strip. The profiles can be used to build frameless and framed balcony partitions, which are both easy to install and allow quick replacement of the filler without having to interfere with the frames. The choice of filler thicknesses ranges from 4 to 20 millimetres, depending on the selected frame element type and gasket.

universal solution for fixed elements – 3d view
To learn more, see: fixed partitions
















